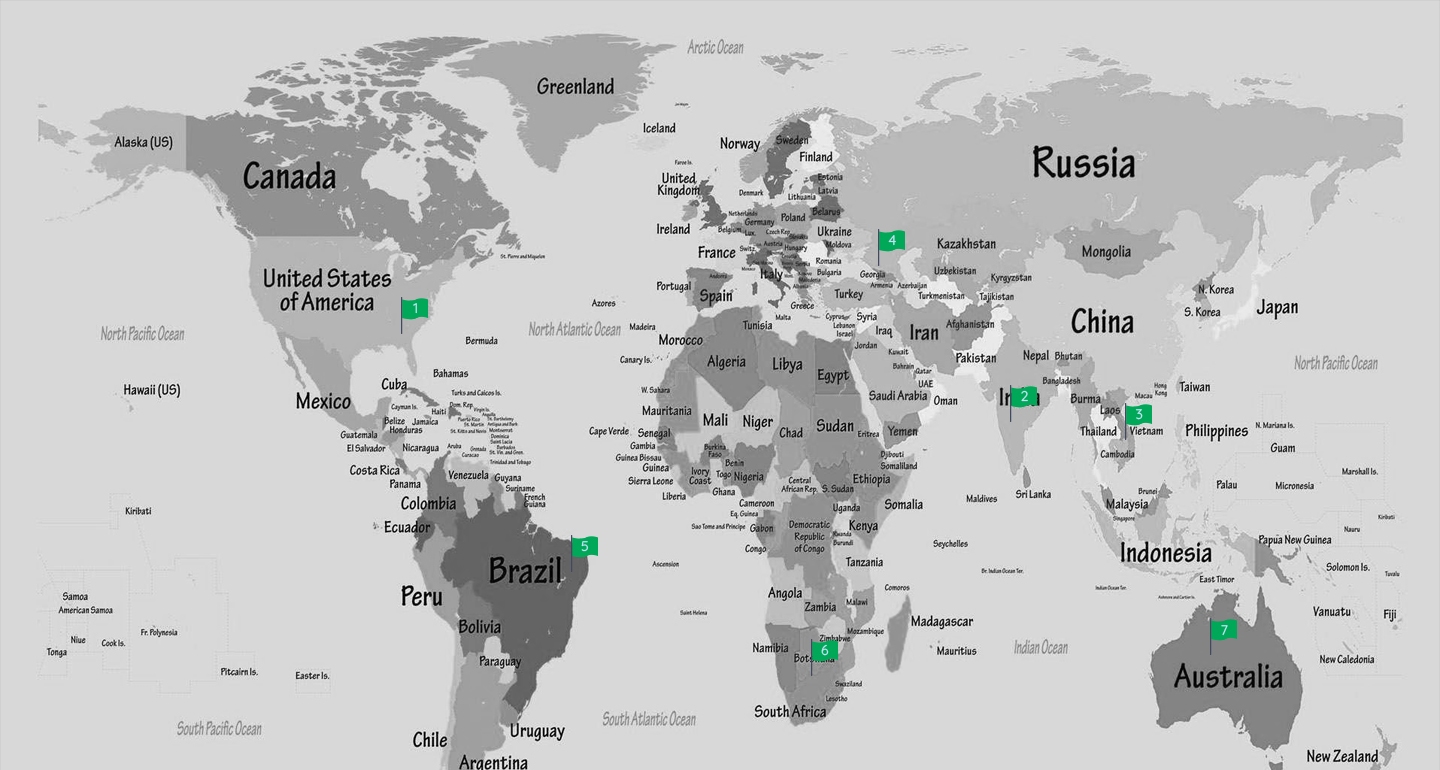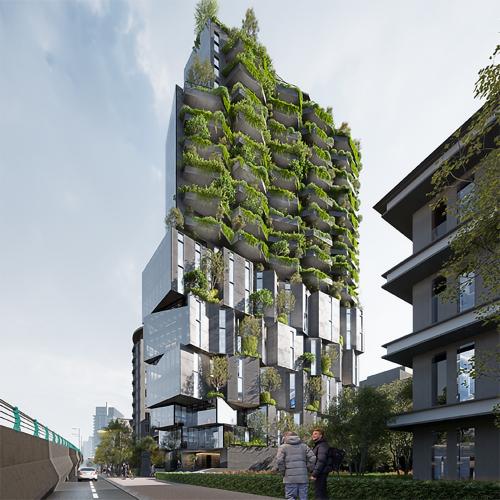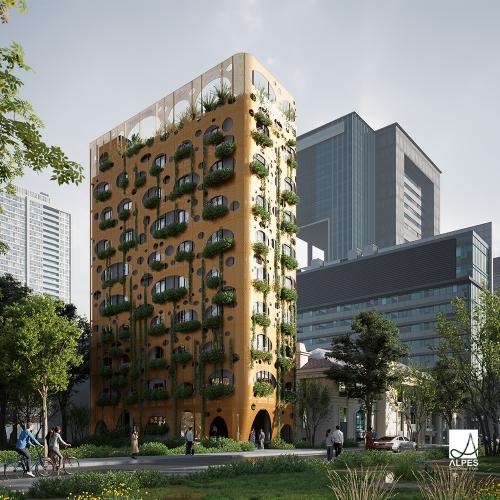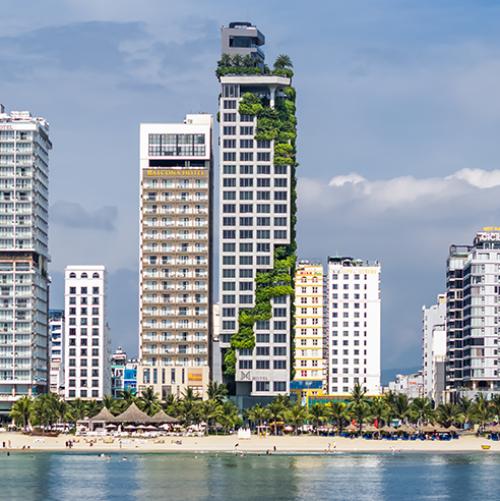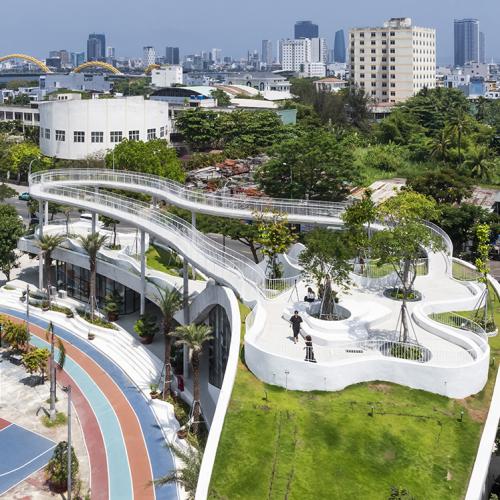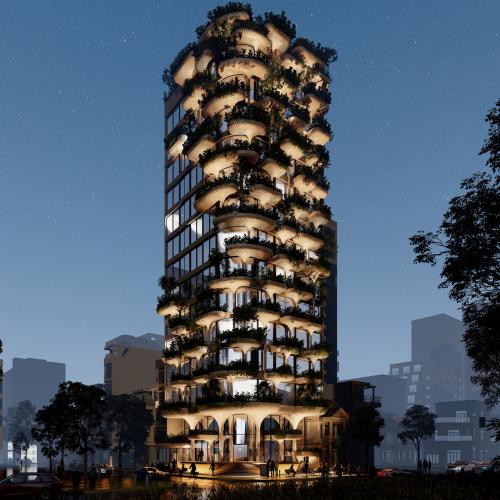Projects
Filter
Project Type
Location
Đà Nẵng, Việt Nam
Đà Nẵng, Việt Nam
Đà Nẵng, Việt Nam
Đà Nẵng, Việt Nam
Đà Nẵng, Việt Nam
Location: Da Nang city, Viet Nam
Area Site: 450m2
Scale: 19 floors + 1 basement
Status: Whole-package design, estimated to complete in 2026
Images: ALPES
Location: Da Nang City
Area Site: 247,5 m2
Scale: 9 floors, 2 basememts
Status: Whole-package Architectural Design
Images: ALPES
Location: Da Nang
Scale: 23.500 m2
Status: Groundbreaking on 02/2021
Images: ALPES Green Design
Location: Son Tra, Da Nang
Area Site: 1600 m2
Scale: 600m2 - 2 floors
Status: Conceptual Architectural design, Completed in 2023
Images: Hiroyuki Oki
Location: Ngu Hanh Son, Da Nang
Area Site: 285 m2
Scale: 15 floors + 3 basments
Status: Whole-pack architectural design, in conceptual phase
Images: ALPES
